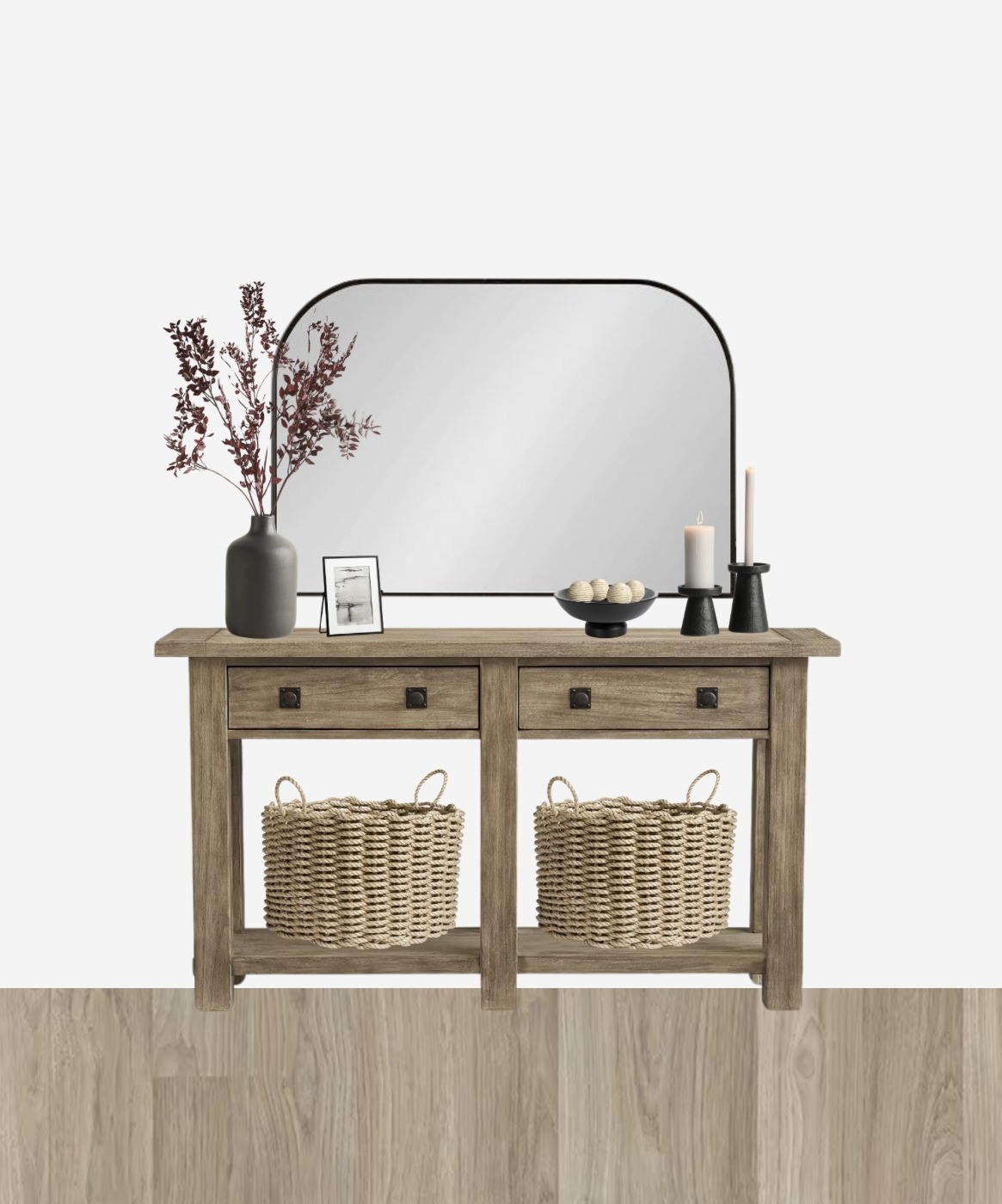After nearly thirty years of city life, Marc Eesley and Anthony Ramos were finally ready for a change of pace. Like countless others who find themselves outgrowing their urban lifestyle, they sought a slower pace of living that eventually landed them on the shores of Windover Lake, Michigan.
But a slower life wasn’t the only thing that drew them to The Great Lakes State. The couple inherited five acres of land that served as the perfect setting for their dream lake house, with their grandchildren being the fifth generation to enjoy the beautiful nature-surrounded property.
While the land was in the family for several generations, Marc and Anthony built and designed their home from scratch. “We worked with our architect for five years on the design.
We took our time as we were in NYC and she was in Michigan,” Ramos says. Those five years of work certainly paid off, with the home now a center of “hospitality, warmth, and love” for the couple, their guests, and their family.
The Exterior
The House



The house welcomes you with a modern blue finish to its wood exterior, complemented by striking black columns that add a sleek feel. A stone chimney adds rusticity and warmth, while a utilitarian grid frame encloses a porch that wraps around the side of the house.
The Porch


Inside the frame, you’ll find a transitional space that serves as a not-quite-inside, not-quite-outside setting perfect for both entertaining and relaxing.
The Interior, Main Floor
The Kitchen




Being a classically trained French chef, Ramos knows what’s quality when it comes to kitchens. He designed this space to be “the center of our home and entertaining,” with restaurant-style appliances complemented by sleek dark cabinetry.
These dark tones provide a striking contrast against a white subway tile backsplash, softened by warm wood flooring.
Related: 18 Elements of An Industrial Kitchen To Know Before You Design Your Own
The Dining Room

The kitchen flows seamlessly into the dining room, characterized by a thick-legged wooden table (custom made by the home’s builder) and neatly defined by a tasseled area rug. This cozy, rustic setting couldn’t be more perfect for a hearty meal enjoyed with friends and family.
The Living Room


In the living room, a comfy grey couch faces a stone fireplace that serves as the heart of the space. Flowing from room to room is a red pine wall showing off intricate knots and tonal variations. This stunning wall was made from twenty one trees originally planted by Eesley’s grandfather. The trees were cut down to dig the house’s foundation.
The Sitting Area



The sitting area is the ultimate embodiment of the house’s “industrial farmhouse” style. Wood walls and flooring bring nature indoors, while dark accents add a bold contrast and sense of modernity. A steel “barn door” gently glides to close off the main bedroom and is a nod to the heavy industrial doors found in many NYC loft apartments.
The Master Bedroom



Cool grey walls meet warm lighting and ornate furniture in the master bedroom. The sleeping area faces a gorgeous wall of expansive windows that look out to the lake and is accompanied a cozy sitting area with easy access to the porch.
The Master Bathroom



Off the bedroom is the master bathroom, characterized by a stunning double sink and custom hickory wood vanity. A glass shower door and reoccurring black features give this room a clean and sophisticated feel, with soft grey blue walls adding a calming ambiance.
The Mud/Laundry Room



Rustic simplicity shines in this neutral-toned mud/laundry room. Style meets functionality with built-in shoe storage, wall hooks, laundry appliances, and sink accompanied by a minimal marble countertop.
The Downstairs Bathroom

In the downstairs bathroom, dark steel wall panels give a sense of sophistication. Eye-catching texture resembling melting wax adds movement to the space, while Edison bulbs add a warm yet industrial touch above a sleek vanity and mirror.
The Interior, Upstairs
The Loft/Landing

The upper floor of the house offers more cozy spots to lounge about, welcoming you to a loft complete with a couch and ottoman.
Related: This 1950s Atlanta Ranch Is An Oasis Of Southern Charm And Nature-Inspired Soul
The Guest Bedrooms


A stunning accent wall is the first thing you see upon entering the guest bedrooms, made of the same beautiful red pine found throughout the home. Modern black and white framed windows offer serene views of the woods and lake outside.
The Guest Bathrooms
Guests enjoy a clean and simple bathroom with a white vanity contrasted by sleek dark hardware and countertops. This contrast is softened by calming blue and neutral wall colors.
The Nursery

Gentle blue walls and wood flooring combine in the nursery for a modern yet earthy feel. The room is kept simple with plenty of room for Marc and Anthony’s three grandchildren to relax and play.

Credits
Architect: Brenda Skeel
Builder: Rob Krotzer
Photographer: Next Door Photos
Windows: Marvin Windows And Doors
Cabinetry: Elite Custom Cabinetry
Bathroom Fixtures/Kitchen Lighting: Ferguson Bath, Kitchen and Lighting
Connect with Anthony

We hope you enjoyed this tour of a beautiful lake house in Windover Lake, Michigan!
Interested in having your home or interior design project featured? Tap here.
This article may contain affiliate links, which means that if you make a purchase through a link on this page, we earn a small commission at no extra cost to you.







