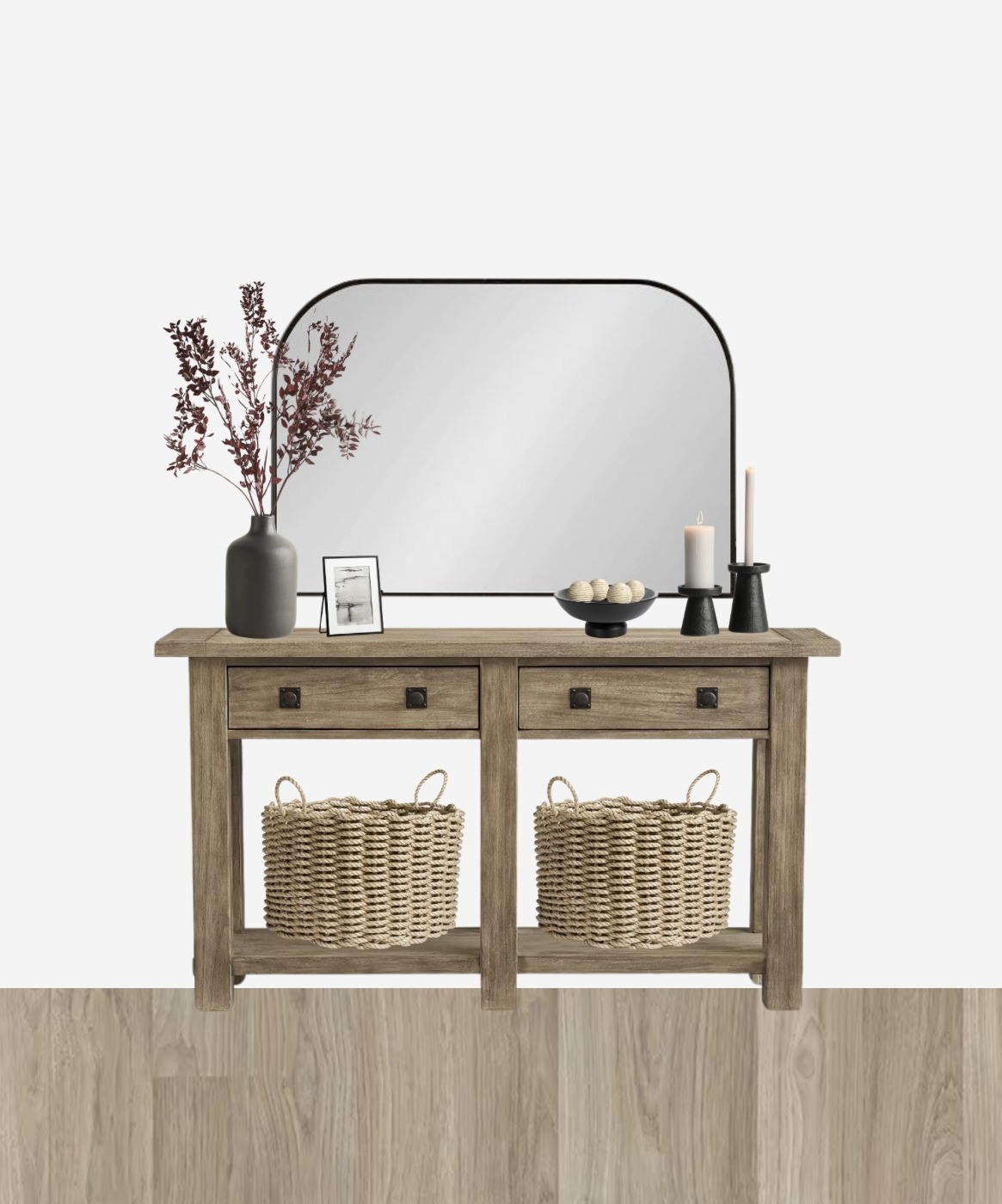
Atlanta, Georgia’s Buckhead neighborhood is known for its upscale shopping and hotels, but the area’s true allure comes from its rich history and southern charm, which you can see reflected in its homes.
Castlegate, a 5,174 square foot ranch, captures the essence of its surroundings particularly beautifully. Originally built in the 1950s, the home underwent a massive transformation starting in April 2018.
Headed by Ryan Austin Hagood, principal designer with r.a.d. Interiors, the project began with an eight-week furnishing phase, in which outdated finishes were replaced, wallpapers were swapped, and walls were freshly painted.
The renovation featured a powerhouse collaboration with builder Shaba Derazi and landscape architect Joel Gayle & Associates, who worked with Ryan over the course of several years to bring the client’s unique and quirky style to life.
The Exterior

White brick coats the home’s exterior, adding a fresh and modern finish to this historic ranch. The property is nestled by tall trees, offering ample shade and privacy while lounging by an in-ground pool.Gas lanterns accompany this outdoor leisure area, casting a warm ambiance over lush landscaping and pool-side furniture.
The Porch

The home features an expansive 2000 square foot screened-in porch, a dreamy indoor-outdoor transitional area with plenty of cozy spots for lounging. This section of the porch celebrates its transitional nature with rustic elements like a stone fireplace, wood furniture, and views of the surrounding greenery.
The Office
The office welcomes us with elegant, muted shades of green and gold, contrasting the ranch’s pre-renovation primary color palette. An inviting green sofa offers a comfy seating option along with several plush armchairs. A wall of tall, arched double doors create a gallery-like feel in the space, framed by graceful curtains.
The Living Room

The living room continues the office’s soft green color palette, dotted with vintage-inspired patterns for a comforting sense of old world charm. Earthy brown, gold, and tan tones complement the green, a nod to the home’s lush natural surroundings.
In between the curtains, white brick matching the ranch’s exterior peeks through, adding to the room’s melodic mix of unique textures and patterns.
The Kitchen


Classic black and white finishes make up the kitchen, a large central island providing expansive room for storage and food preparation. Gold hardware and wood flooring create a warm contrast against the cool toned counters and cabinetry.
The Dining Room

Quiet glamour dominates the formal dining room, where rich green tones and plush textures create an air of sophistication coupled with whimsy. At the center of the room, a giant tassel chandelier and sleek glass dining table demand attention.
The earth manifests in unique ways throughout the home’s design, here through wallpaper and floor-to-ceiling windows offering a peek outdoors.
Related: 13 BEAUTIFUL Organic Modern Decor Ideas For Your Home
The Bar
This charming bar provides additional functionality that hums with style, featuring a small sink, cabinets, and shelves for storing glassware. Dark finishes and low lighting create a soulful and sophisticated ambiance, complemented by playful floral wallpaper.
Bathroom #1

Bold and playful color takes center stage in this bathroom, the walls an unapologetic rebellion from the rest of the ranch’s interior. Black doors, mirrors, and flooring add to the defiant yet artful design of the room.
The Bedroom

Whimsy continues in the bedroom with cloud-patterned wallpaper creating an eye-catching accent wall behind the bed. Light colored furniture and bedding contributes to the room’s dreamy atmosphere, with a dark headboard offering satisfying contrast.
Bathroom #2


The bathroom takes dreamy to a whole new level with all white finishes, a glass shower door, and pops of warm gold hardware.
Clean, simple, and elegant, the space features a freestanding tub and double sink layout. A soft marble pattern graces each sink, framed by built-in cabinetry for a convenient storage option.
Credits
Design: Ryan Austin Hagood, r.a.d. Interiors
Photographer: Kristin Karch
Landscape Architect: Joel Gayle & Associates
Builder: Shaba Derazi, Derazi Homes
Connect with r.a.d. Interiors
We hope you enjoyed this tour of Castlegate in Atlanta, Georgia!
Interested in having your home or interior design project featured? Tap here.

This article may contain affiliate links, which means that if you make a purchase through a link on this page, we earn a small commission at no extra cost to you.





