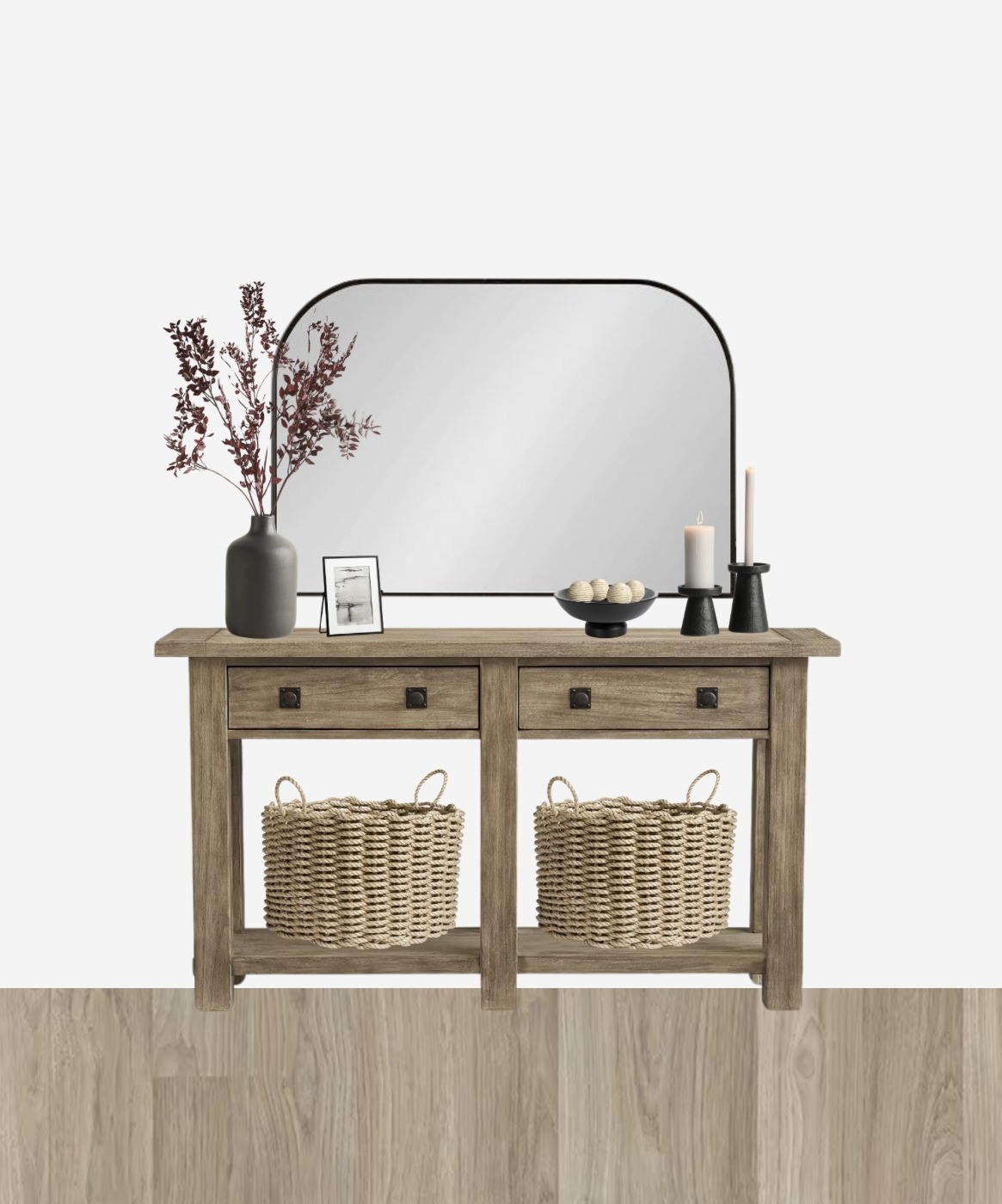No matter how old a home is, there’s always a way to make it feel brand new. That’s what designer Sarah Walker of Nuance Interior Design did in one Bellevue, Washington home, where the “after” is nearly unrecognizable from the “before.”
Her client, a former Nordstrom VP who she worked with while lead designer for the company’s retail interiors, wanted her home to reflect a “modern, elegant style,” Sarah says. The Dubai-born, Seattle-based designer takes a sustainable approach to her luxury home renovations, and this project was right up her alley.
The home, originally built in the 1990s, underwent a full renovation complete with custom cabinetry, a fresh paint job, and locally sourced marble and quartzite throughout the interior.
The Living Room, Before

The starting point for the living room looked like this: warm walls, gray carpet, and wood finishes on the fireplace, built-in wall shelving, and cabinetry.
The Living Room, After


Immediately upon entry, a quartzite fireplace demands the eye with its striking black and white surface. Bold arcs in its pattern, spanning from floor to ceiling, frame a sleek rectangular fireplace. Marble and quartzite throughout the home, which Sarah hand-picked from local slab yards, brings a clean and modern feel to the space.
The living room does a complete shift in color palette, from soft and warm to cool and high-contrasted. The walls are now a crisp white, with the gray carpet remaining the same to bridge the room’s light and dark tones.

The fireplace is framed on both sides by built-in wall shelving, now painted black in harmony with the quartzite. Each side features three shelves with cabinetry underneath for a convenient storage option. The shelves are illuminated with optional lighting, a gentle glow calling attention to minimalist yet sophisticated surface decor.
The Kitchen, Before


The kitchen continues the pre-renovated home’s theme of warm wood accompanied by cool-toned walls and countertops.
The Kitchen, After

Classic white finishes and natural light flooding in from windows above the sink give this kitchen a spacious, airy atmosphere. A subtle marble backsplash contributes to a sense of cleanliness and simplicity, harmonizing with the cabinetry above and below it.
Lighting beneath the cabinets offers better visibility when needed, otherwise elevating the counter space with a warm glow. Black accents dot the space, bringing contrast and modernity to the room. The most notable of these accents is a sleek black and white marble island, its striking surface pattern a nod to the living room fireplace.


“Chef-grade appliances” tie the kitchen together, a continuation of the home’s sleek interior. Sarah designed the layout to be the ideal space for entertaining with ample room for guests to gather.
Related: 9 GORGEOUS Black & White Kitchen Trends To See BEFORE You Start Designing!
The Dining Areas


Off the kitchen are two dining areas, both adorned with a crystal chandelier that act as elegant focal points. Large windows offer plenty of natural light, illuminating dark tables and chairs that provide additional space for dining and entertaining.
Sheer curtains in the lower image provide a dreamy backdrop to the furniture that compliments the chandelier for a sophisticated and elevated interior.
The Storage Nook, Before

This unique space, tucked away from the main living area, provides additional room for storage. Shelving units line both walls, leading to a singular window at the far end of the room.
The Storage Nook, After


Coordinating beautifully with the rest of the interior, the storage nook now features white walls and custom cabinetry specifically designed to maximize storage capabilities in a tiny space. Beneath the window resides a small counter for added convenience, styled with dark accent pieces.
Credits
Design: Sarah Walker/Nuance Interior Design
Photographer: Anton Benedikt
Stylist: Cozbi Jean
Connect with Sarah
We hope you enjoyed this transformation of a 90s home in Bellevue, Washington!
Interested in having your home or interior design project featured? Tap here.

This article may contain affiliate links, which means that if you make a purchase through a link on this page, we earn a small commission at no extra cost to you.




